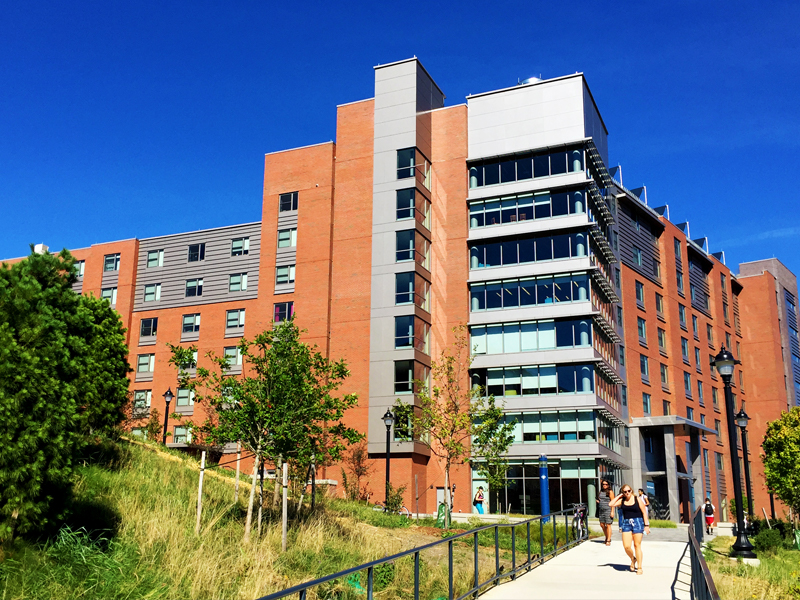University of Connecticut
NEXTGEN Hall
University of Connecticut
NEXTGEN Hall
Mixed-use
Storrs, Ct
Project Size: 211,390 SF
Project Cost: $95,000,000
Completion: 8/2016
Certification: LEED NC v2009 Gold
Owner: University of Connecticut
Architect: JSA Architects

The Next Generation Hall at the University of Connecticut is a new, eight-story, 727-bed mixed-use residence hall. This project supports all aspects of residential life, including spaces for Resident and Assistant Resident Directors, common areas, and study rooms. The first two floors are a part of the Living & Learning Communities, which focus on programs within the Science, Technology, Engineering, and Mathematics (STEM) disciplines. These floors include seminar and collaborative learning spaces, classrooms, lecture rooms and labs. Sustainable project features include a campus greywater system, a green roof, photovoltaic panels, green cleaning policies, a solar hot water system.
Doo Consulting Role: Doo Consulting provided consulting and documentation services for this project.
Sustainable Project Features:
Doo Consulting, LLC supports architects, contractors, developers, and owners in achieving sustainable design goals and certification for high performance buildings. We are committed to advancing sustainable Green Building practices across industries.
Maryland: 443.653.3792
Denver: 303.900.0215
San Diego: 619.270.6963
HOURS
Mon: 9:00AM - 5:00PM
Tue: 9:00AM - 5:00PM
Wed: 9:00AM - 5:00PM
Thu: 9:00AM - 5:00PM
Fri: 9:00AM - 5:00PM
