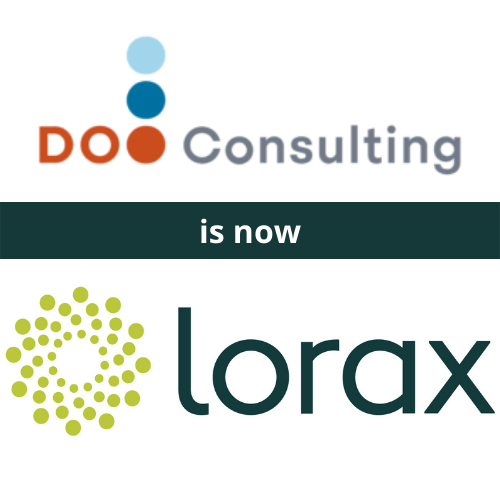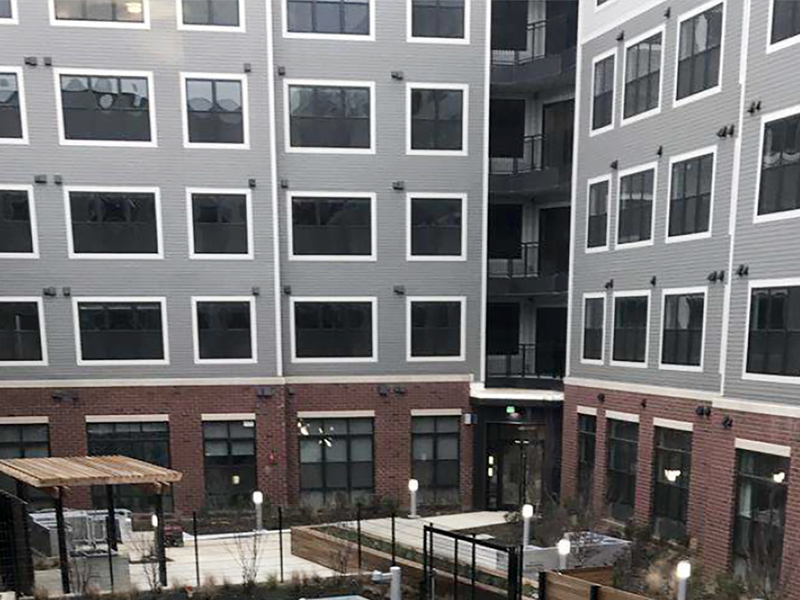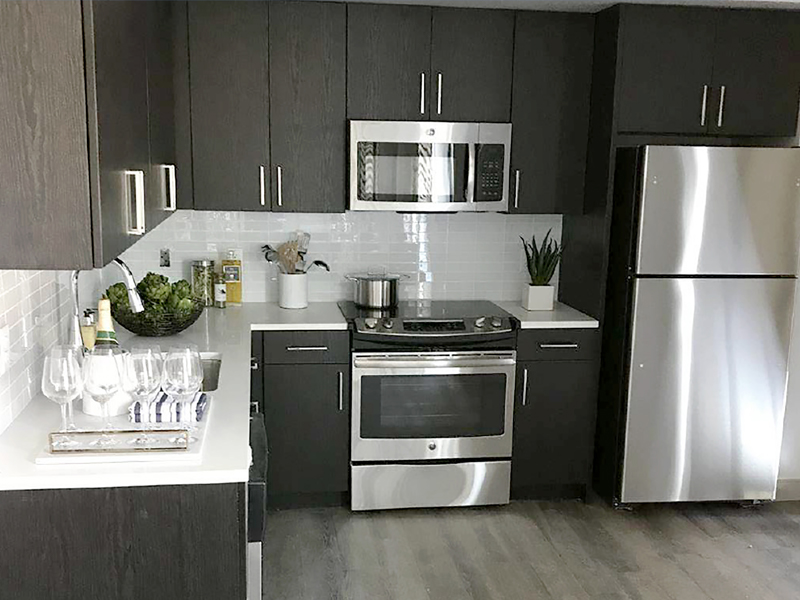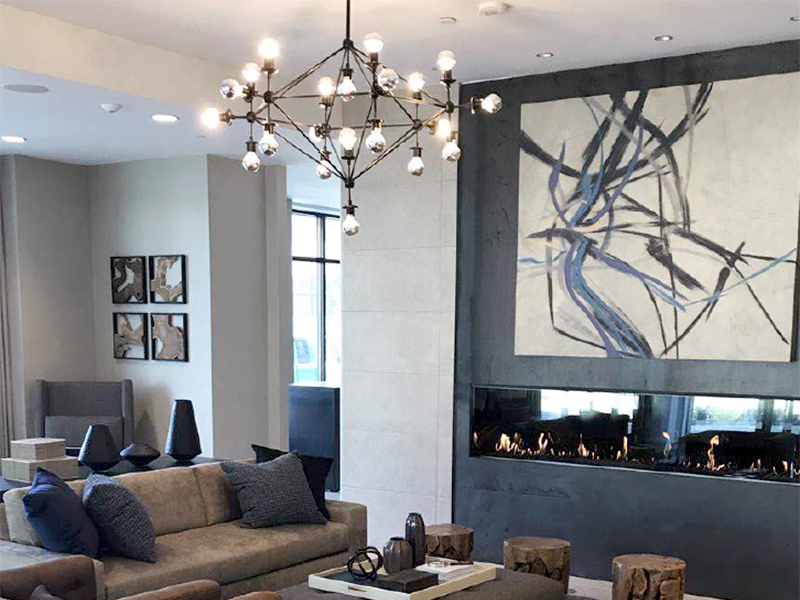Mchenry Row
Apartments
Baltimore, MD
Certification: LEED NC v2009 SILVER
Project Size: 225,225 SF
Total Cost: $35,000,000
Completion: Fall 2017
Owner: MCS Fort Avenue LLC
Architect: Lessard Design
MEP: Kibart Engineering
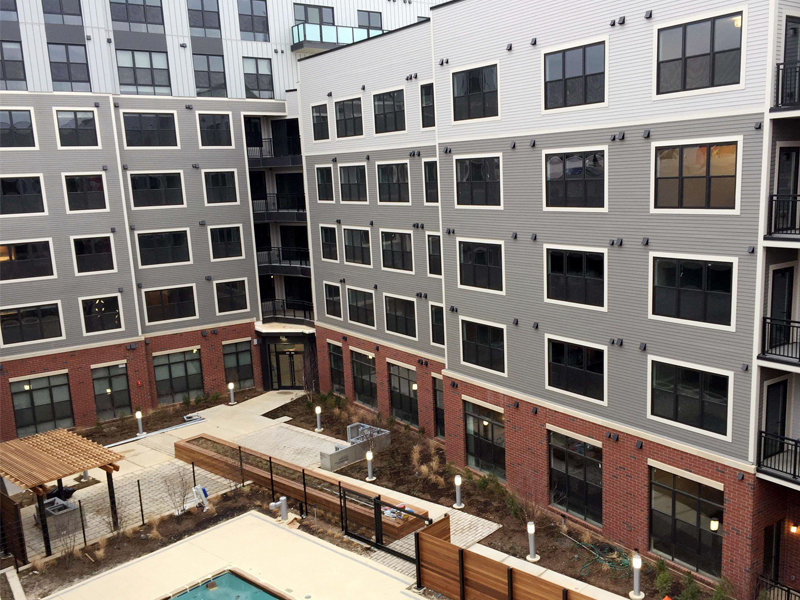
McHenry Row II is a multifamily residential building. The new construction consists of two joint buildings, BUILDING 1A & BUILDING 1B. Both buildings are connected to the parking garage. Building 1A is a 5-story building with 153 units; building 1B is a 7-story building with 70 units. Located in Baltimore’s Locust Point neighborhood, the project represents the transformation of a former brownfield industrial site into a vibrant mixed-use community that serves the surrounding community. This project embodies the principles of smart urban infill development. The project site was once home to a Coca-Cola bottling plant and seafood distribution warehouse.
The luxury apartments will be furnished with the latest conveniences, integrated voice, data fiber optic cable provisions with integrated security and thermal comfort controls. It would include energy-efficient appliances, and high-quality interior finishes. The project aims to provide a high-quality space for the tenants and their families.
Doo Consulting Role: Doo Consulting provided LEED consulting and documentation services for this project.
Project Features
- 30% Water Reduction
- 26% Reduction in Energy costs
- Green roof and White TPO Roof Coverage
- No outdoor Irrigation
