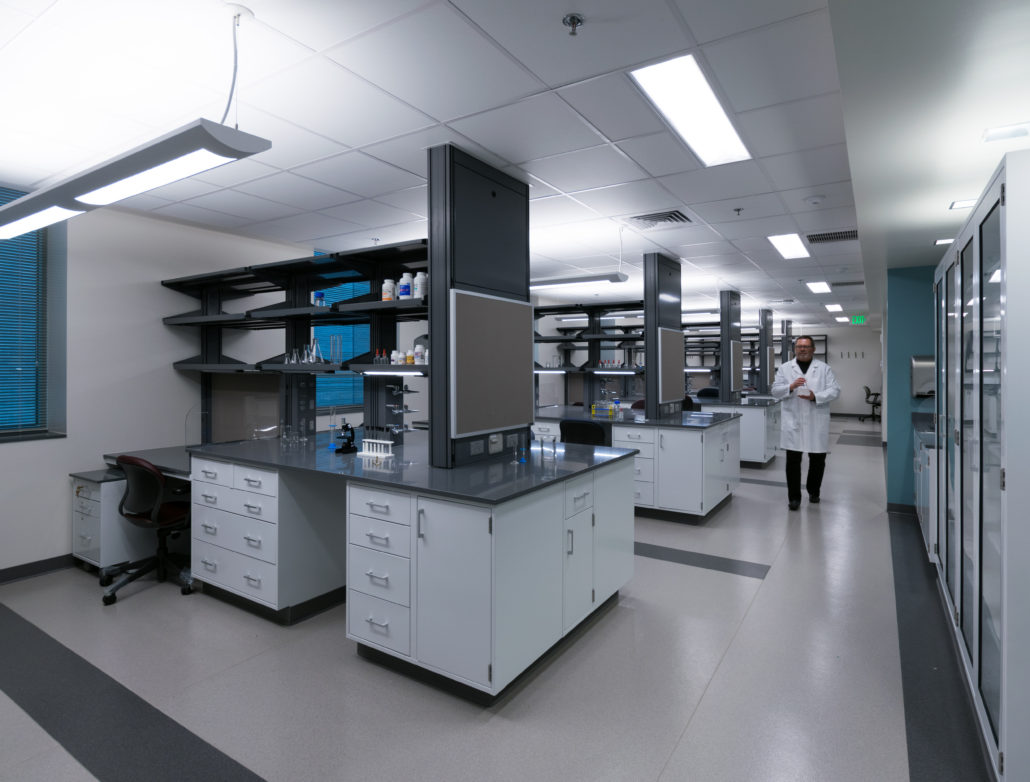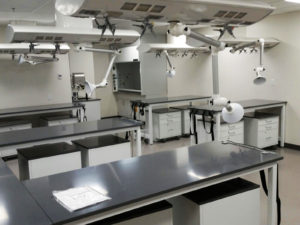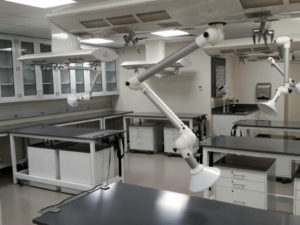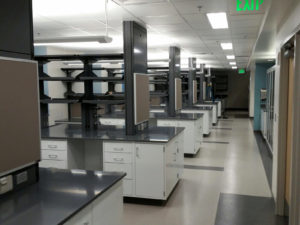Johns Hopkins School of Public Health MICUA Labs
The Johns Hopkins Bloomberg School of Public Health wanted to update its current lab research facilities into new state of the art learning spaces. Project goals were to design and renovate four laboratory suites located on three separate floors in the main School of Public Health Building, totaling 15000 GSF. The labs were outdated spaces that did not align with current and emerging programmatic needs. The project features new equipment and modern spaces that will contribute to the education of and research by the SPH students.
The project consisted of the renovation of one lab each on floors 5 and 6, and two labs on floor 7. Due to its size, it was completed in two phases. The first phase included the demolition and renovation to the labs located on floors 5 and 7; phase two consisted of the completion of the lab spaces on floor 6 and additional lab space on floor 7. Sustainability features include high-efficient HVAC systems and plumbing fixtures along with advanced lab equipment. New fume hoods and low-VOC finishes and materials contribute to an optimal and healthy indoor learning environment.
While the project could have pursued a v2009 certification, under the guidance of Doo Consulting, the team opted to pursue a LEED v4 certification. With higher standards and more complex credits, the LEED v4 rating system created a greater challenge for the team. The JHSPH MICUA Labs were one of the first buildings on the JHU Campus to achieve a v4 certification, demonstrating the school’s continued commitment to creating a more sustainable built environment.
Doo Consulting Role: Doo Consulting provided guidance for the green building strategies and managed the LEED documentation for the project team.
Sustainable Project Features:
- 35% Water Use Reduction
- 18% Energy Savings
- 100% Green Power
- Green Cleaning Program




