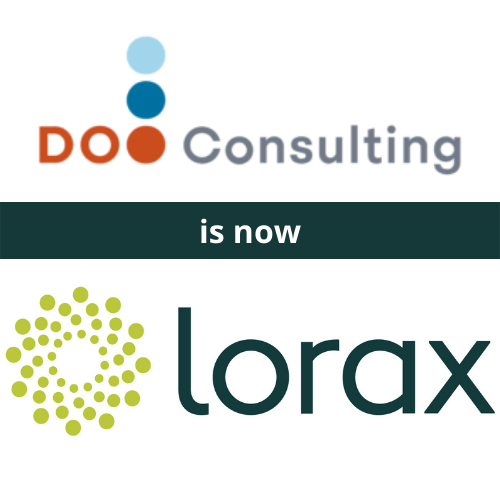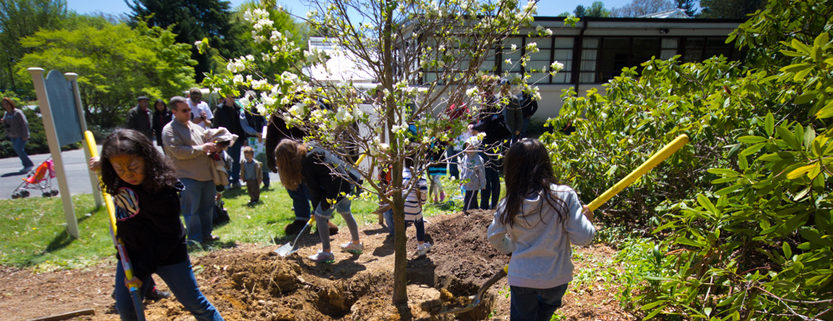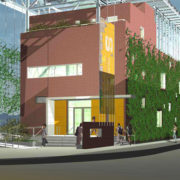Aspiring to a Healthy Environment for Everyone
Two local health care organizations dedicated to serving a vast constituency in the Baltimore area, including indigent and low income communities, have achieved high levels of LEED certification in 2010. Doo Consulting LLC acted as the LEED consultant to Baltimore Medical System and Maryland Health Care for the Homeless as each owner pursued their project goals.
The Baltimore Medical System (BMS) is a federally qualified health center, with long standing service to the East Baltimore community. BMS has been awarded a LEED-CI (commercial interiors) Platinum rating, the highest in the LEED rating system. In March, 2010, its new facility opened with the capacity to serve 22,000 people annually, with nearly 100,000 visits.
In recognition of the fact that health disparities often have their root causes in environmental factors, the project sought to create a platform for educating its low income community about healthy living. The design incorporates natural light in all work spaces, enhanced ventilation, and uses all non-toxic materials in the paint, furnishings and finishes. Energy conservation is expected to exceed 50%, and water conservation 40%. The project includes a healing garden and storm water retention areas. Both of these features were paid for by grants. Though not directly related to the Commercial Interior, these aspects of the project contribute to the overall sustainability of the building and were potential LEED Innovation credits. As it turned out, this project was so rich in Innovation Credit opportunities, that the project was unable to take advantage of all of them. The center strives to help the patients and visitors understand the connections between their environments, such as their home and office, and their health. There are education rooms used for classes, displays about health and the environment, and tours.
Not far away, HealthCare for the Homeless (HCH) is achieving a LEED Gold-NC (new construction) certification. HCH provides health related services, education and advocacy to reduce the incidence and burdens of homelessness. After a project start that did not originally include the pursuit of a formalized green building protocol, HCH took the opportunity to re-evaluate the design of their new building due to a change in the site boundary. In the period since the project began, the conversations about green building had intensified, lending support to the new perspective. In reconsidering the project, HCH determined that they would provide the healthiest environment possible for this at-risk population, consistent with their mission to provide high quality medical programs and their budget. The project includes several innovations, including a Green Roof that filters storm water and an ultra violet germicidal irradiation (UVGI) system to reduce the incidence of airborne infection. The decision to go from a “brown” building to a “green” building transformed the project team and the entire HCH organization from its constituents to its boardroom.
The approach to these projects is informative to institutions that may want to consider a LEED certification for their new facility. The most frequently asked questions for projects such as these are “What did it cost?” and “How did you do it?”
One can assume, and rightly, that these two not for profit institutions, serving disenfranchised communities, would not have easy access to funds. Therefore any spending on facility design and construction would have to be carefully planned and monitored. Both facilities used a construction management process to plan and build their projects. Both projects chose to hire Doo Consulting LLC as the sustainability consultant to collaborate with the project team to determine the most appropriate and cost effective sustainable building strategies. Doo Consulting also managed the LEED process and documentation. Ultimately, both projects were built within their budgets and achieved levels of LEED beyond the project’s initial expectations or requirements.
BMS
When the project began, Baltimore Medical System was trying to get the developer to agree to certify the new medical office building at the Silver level under the LEED for New Construction rating system. The project team for design and construction of the building and its interiors would be the same. BMS, who would be a tenant in the new building and occupy at least 50 percent of the space, would commit to the cost of building all of their space consistent with the LEED requirements to achieve a Silver rating. However, because of the unknown cost of building to a LEED Silver level, the developer, though supportive, was only prepared to commit to achieving a Certified level of LEED. In order to break the deadlock, Doo Consulting advised that the project pursue separate certifications, a Core & Shell certification for the developer and a Commercial Interior certification for Baltimore Medical System.
Though achieving two certifications instead of one increased the consulting and certification costs, it had significant benefits to the project team. First was to be able to separate the costs and strategies that each project would pursue for their certifications. For the developer, this meant that he did not have to worry about the impact of his building’s certification on the tenant. The design and construction of the core and shell would meet the requirements of his financial proforma without pressure to satisfy the desires of a key tenant. For BMS, the benefit was the ability to segregate its project costs and to pursue funding and grants to support its goals with absolute clarity that any such funding was going to BMS alone and not being diluted in the overall project construction.
Once this concept was accepted, BMS began a capital campaign to support not a Silver certification but a Platinum one! The strategies pursued by the project team were coordinated to maximize funding opportunities as well as both projects’ sustainability goals. Examples are the “healing garden” and the rain gardens which are actually a part of the project site improvements and as much a benefit for the developer and community as they are for BMS. Because of elements of shared benefit, such as this and many others, the developer achieved a LEED Core & Shell certification at the Gold level, two levels above his initial commitment!
Grants were obtained to pay for several green features that would not have been included in the project had they not been funded. Their aspiration to provide a LEED Platinum facility for the population they serve resonated with funders and other contributors to their capital campaign. Overall, costs for BMS may have been 1% – 2% above more conventional construction. The developer readily acknowledges that some of the energy and water efficient strategies are already part of his other non-certified projects. In this case they were all integrated into a single project. Several features were only done because of the funding they received. The benefits include significant operating savings for the life of the project while promoting a healthier environment for clients and staff.
HCH
HealthCare for the Homeless struggled internally with its decision to pursue a LEED certification. The board of directors was unconvinced of the benefit to the institution and had serious concerns about the costs of going green. However, the project site was provided by the City of Baltimore and the Baltimore City Council had recently passed a green building law that would soon require new buildings in the City to achieve a LEED Silver certification. While HCH would slip in before the regulation took effect, their Chief Operating Officer decided that committing to achieve a LEED Silver certification would be politically astute as well as providing a real benefit to the staff and clients of the project. The project had a strict budget but because of the owner’s commitment and the engagement of the entire project team early in the process, this project achieved a LEED Gold certification within its budget.
There were two programmatic goals in pursuing a LEED certification. First, HCH wanted to provide a healthy environment for its clients and staff. Second, HCH wanted to reduce ongoing operating costs. With these goals in mind, the project team evaluated various green strategies, assessed costs and benefits and lastly checked them against the LEED metrics. Many strategies presented little or no additional cost though not all approaches were obvious.
One of the less obvious cost neutral strategies pursued for this project was the storm water quality management. Located in a floodplain, on a previously developed site in the City, HCH was unable to install a SWM vault to manage its run-off according to code. Typically, a building owner would pay a fee-in-lieu to cover the cost of a storm water management improvement elsewhere in the City. But, with the commitment to sustainability and the project site within eight blocks of the Inner Harbor, neither the Owner or the consultant were willing to relocate the management responsibility. Though not an allowable practice at the time of construction, the consultant convinced the City and State officials to allow the design and construction of a green roof to manage the storm water run-off as a pilot project. In a win-win-win solution, HCH met its regulatory requirement on site for the same cost as the fee-in-lieu, storm water was managed on site and not mitigated to a location farther from the harbor, and the City and State had a pilot project to examine and evaluate for future application and broader acceptance.
A few credits were obtained for strategies that HCH already intended to include in the project. One such was an innovation credit for the installation of in-duct ultra-violet germicidal irradiation (UVGI) devices to clean the air within the building. Because of the nature of the population served, many acute respiratory illnesses are present among the clients. In their previous facility, transmission of these illnesses to other clients and the staff was a particular problem. UVGI devices were installed at the new facility earning a LEED Innovation Credit while not being considered an added cost.
Energy and water efficiency points were achieved while designing a system to reduce ongoing operating costs. These goals were a part of the building program and not considered “extra” features provided for the sake of achieving a LEED rating.
There were green features that HCH did not include because they did not provide a reasonable cost benefit. An interior “green wall” that would contribute to improving air and acoustical quality was one example. Still, as a result of the project team’s considered approach, this LEED Gold project was delivered for the original non-green building budget.
These projects support the contention that aspirational green projects can be achieved with little or no increased project cost. The key to such success is an early commitment to the project’s goals, engagement of the project team and a dedicated project owner.








